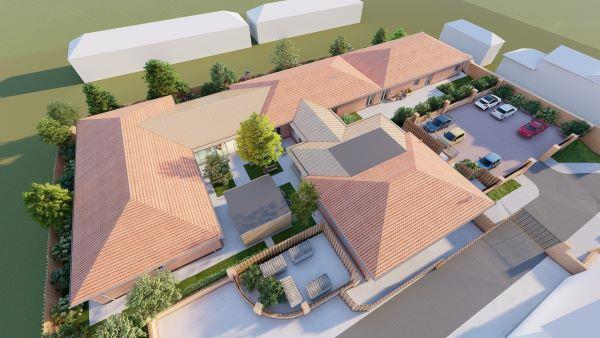Granville Court: Building a Better Tomorrow
We are pleased to share with you the details of the approved scheme to create a Granville Court that provides a safe, comfortable, and happy environment for its residents and is fit for the future.

About the Project
This is a new project and will look different to the last designs you saw in 2021.
This new design has been developed to provide the environment required for residents and is built on previous feedback to ensure it is fit for purpose.
The £2 million scheme includes a single storey refurbishment and extensions to link the existing accommodation blocks and staff areas.
All residents rooms will become ensuite with fixed hoists and new communal spaces will provide flexibility for therapeutic activities and socialising. The garden and other external spaces will also be enhanced to ensure they are utilised to their full benefit, including a covered walkway for staff to access laundry and kitchen space.
The buildings infrastructure will also be upgraded ensuring the building is fit for the future with environmental and sustainability at the forefront of design and construction. Heating and ventilation will be improved by means of modern, monitored environmental controls. The new building will make full use of storey height glazing to provide natural lighting where possible making the spaces feel bright and spacious.
Relocation of Service
Due to the level of disruption this project will cause, the service will move to temporary accommodation for the duration of the project.
The Estates team have worked with the Service Lead to identify Hawthorne Court, a former in-patient unit in Beverley, East Yorkshire, as an appropriate temporary home for the service.
A full-programme of works will take place to ensure this temporary home is fit-for-purpose and meets the needs of residents during their stay.

Family FAQs
Where can I find the most up to date information about the project?
- This web page will be kept updated throughout the project. If you have a question that is not covered in these FAQs or above please email Service Manager Tracey Robinson (traceyalisa.robinson@nhs.net) and we will add it to this list.
Will the works required mean that residents need to be relocated during the project?
- Yes, residents will move to Hawthorne Court in Beverley for the duration of the project.
How can I find out when things will happen in the project?
- All key dates, such as moving into Hawthorne Court and project completion are listed in the ‘Timeline’ section above. This page will be kept updated throughout the project to ensure you are kept well informed throughout the process.
What adaptations have been made to Hawthorne Court to ensure it is fit for purpose?
- The building will undergo a refurbishment before any residents move in. A schedule for this work has been developed with the Estates team to ensure all the needs of residents are met.
How long will the move from Granville Court to Hawthorne Court take?
- A movement plan will be developed to ensure a safe and supported move to the new site. This will be shared with all residents prior to the move dates. The plan will be to move one bungalow per day to ensure a well-managed process.
Is parking available at the new site?
- Yes, there is a car park for visitor parking.
Why has the design changed?
- The design developed in 2021 was developed with the best intentions to provide a scheme that met the aspirations of the service and residents. Following full costing it was found to not be financially achievable within our capital plans.
- We remain committed to improving the building and have worked with our estates team and architects to develop a scheme that has received full funding.
- We understand that there may be some disappointment that the original scheme is no longer in scope, it is important that we work together to prioritise our main objective to make Granville Court fit for purpose for both the service and residents. This new scheme will realise that ambition.
What are the main benefits of the new design?
- Ensuites for all residents
- A multi-purpose space - for people to come together for events e.g. birthdays, therapy sessions etc.
- Designated private visiting space
- Lounge space – smaller areas for residents who need a quieter environment
- Sensory space – visual, tactile sensory elements for residents
- Wheelchair space –wheelchair storage area
- Landscaped gardens
Will there be an official opening day celebration once work is completed?
- There will be an official opening event to mark completion of the project. We will engage with families to develop this event to ensure an enjoyable event for all.









